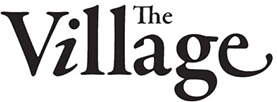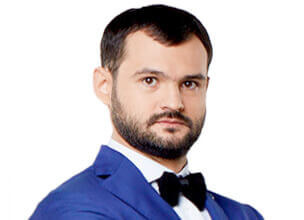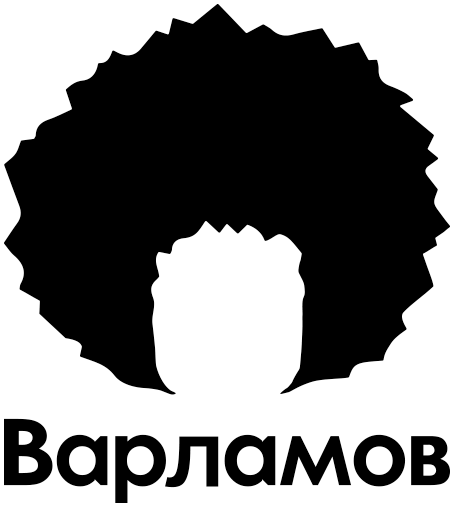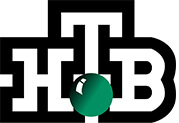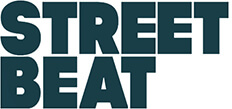
Stylish studio «Bauhaus» by Mama Ro Apartments
We see dozens of interiors every day. Some interiors are interesting, some – stylish, some – cozy. But not all of these interiors are truly impressive, which is why our eyes lit up when we saw the interior of the Bauhaus studio. We liked it so much! We thoroughly examined every detail, nook, and cranny of this spectacular space; and interviewed one of the founders of the Mama Ro Apartments, Volodya Nizovtsev, about the creation of the project:
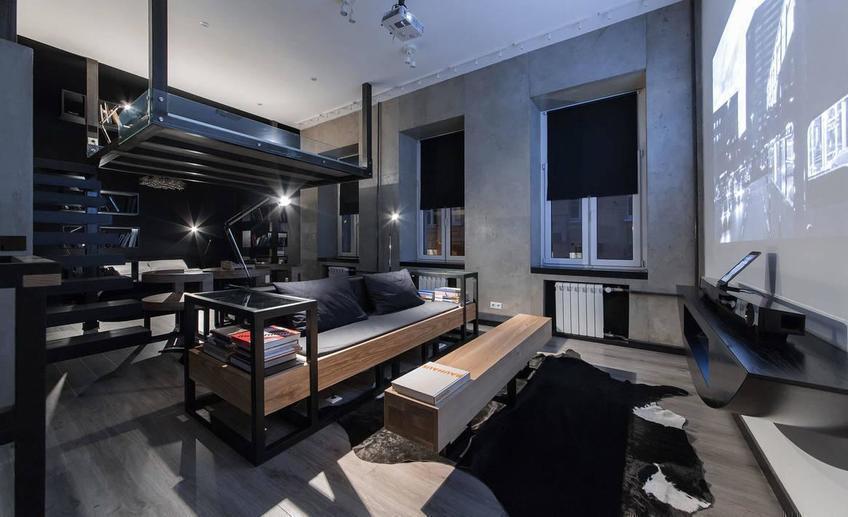
Tell us a bit about the apartment. Where is it located; how many square meters is the space; what is the ceiling height; what was the space’s condition when you got it?
The Bauhaus Studio is a small part of Mama Ro Apartments, which I and two of my friends, Anton and Tolya, founded a little over two years ago. Twelve out of fourteen of our studios, including Bauhaus, are located in an old mansion near the Chistie Prudi (Clean Ponds) station. When creating Bauhaus Studio, we went through all of the circles of “construction hell’ – from demolishing the dilapidated walls of the former communal apartments, to decorative plastering. As a result, we got the Bauhaus studio, which measures 47 m2 and a ceiling height of 3.6 meters.
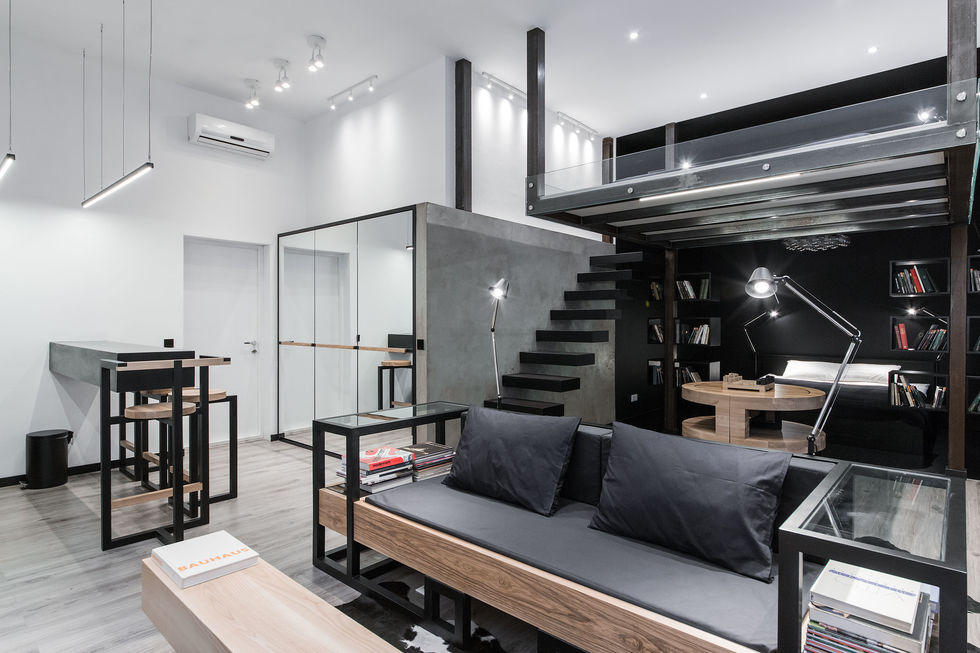
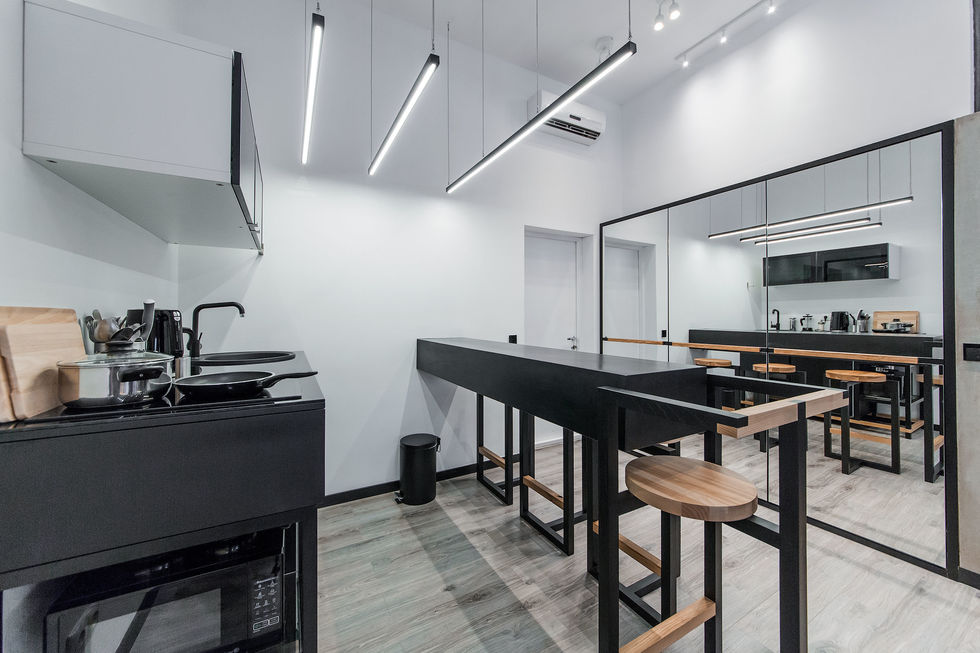
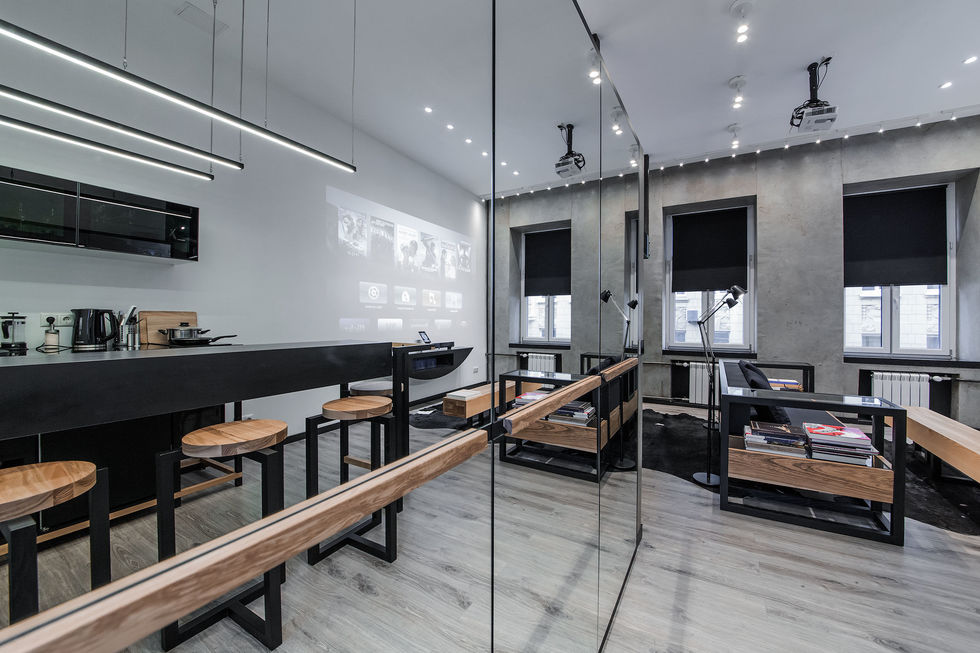
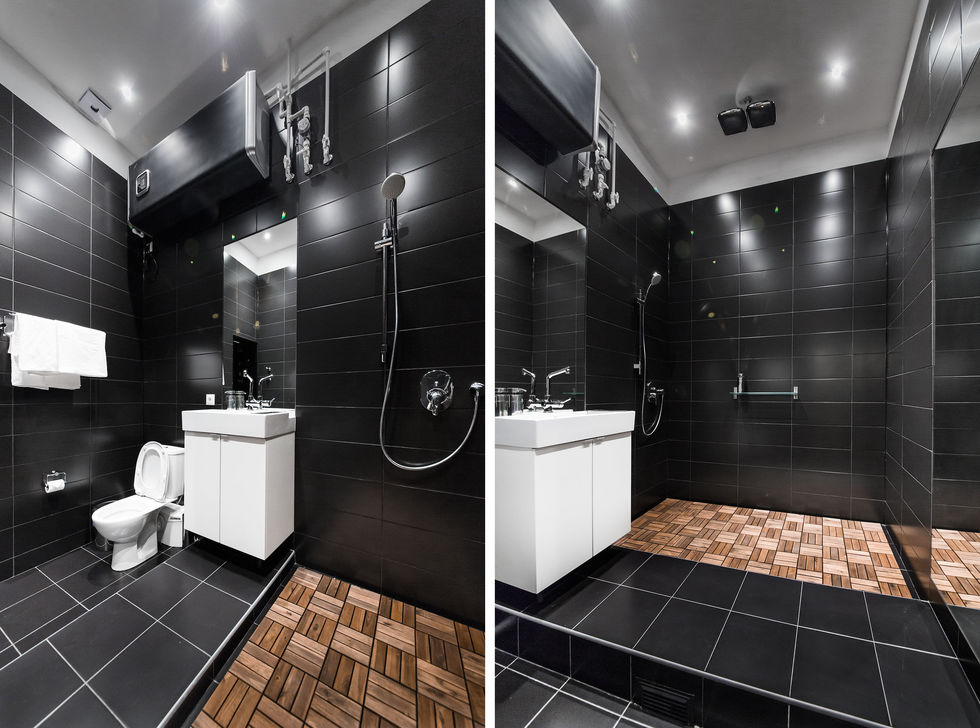
The studio design is very stylish; there are a lot of unusual touches: levitating steps, a cube with mirrors, concrete walls. Who was working out the design? Was it clear right away what the apartment should look like?
All minimalism, laconicism, and adjusted color palettes are the result of my own work, which was not that easy. At the beginning, my work more resembled that of a gold-digger, who cuts off blocks of rocks in hope of finding the ore. Do not forget about the dream when embodying it – this is how I would title the process of creating the studio. Eventually, I found my “ore” in building up the entire interior of the studio from nothing, which was something that I did not expect. And after a long and, as it turned out later, meaningless work on the layout of the space, I switched to furniture design.
First thing that I made up was a huge sofa-library made of Far East ash. While doing the first sketches, guided only by my love of strict shapes with maximum content, it dawned on me to fill the space with distinctive objects, which made me completely rethink the original idea of a modular multi-function home. My willingness to try this new approach literally turned reversed my traditional approach to interiors, which is generally from the outside in.
In the process of creating a particular look, I met some very interesting people, from the virtuoso carpenters to excellent engineers. It is because of their knowledge and experience that it became possible, not only to believe in most of my ideas, but also bring them to life. For example, the genius welder Sasha Sergeev showed materialized my idea of a “floating” second floor and a cantilever bar. The engineer and architect Yegor Egorychev constructed a truss for a console stairs; and the carpenter Kostya Semenov, with his criticism and skill, helped bring my first sketches of the furniture into fruition.
Having found myself in the virtual soup of talents and opportunities, I surrendered myself wholly to inspiration. I became indifferent to what I knew, and tried to come up with something new. As a result, I got a real opportunity to make my dream come true without the fear of repeating myself or making mistakes.
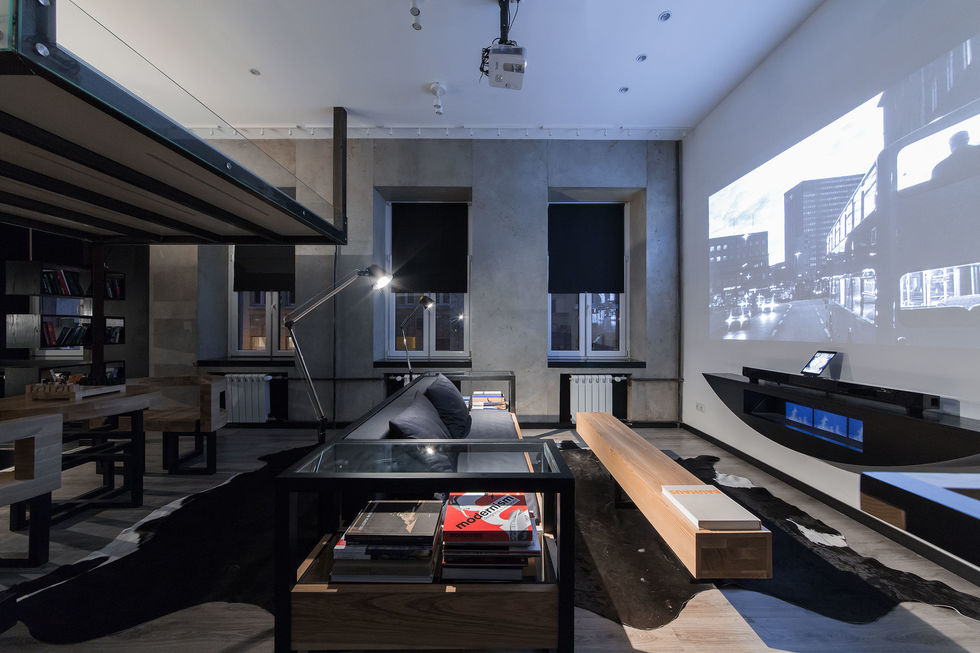
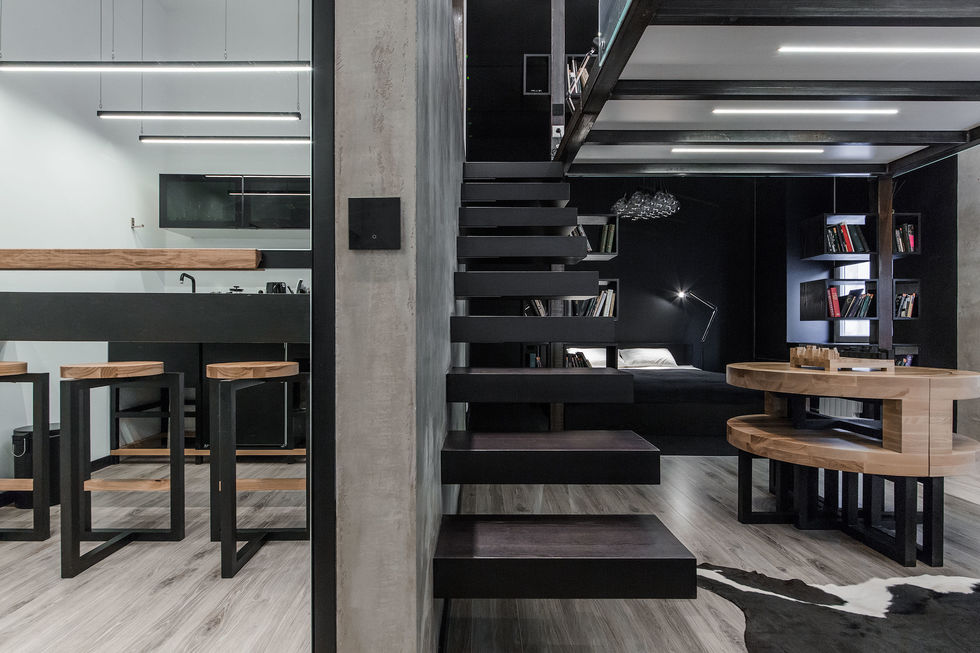
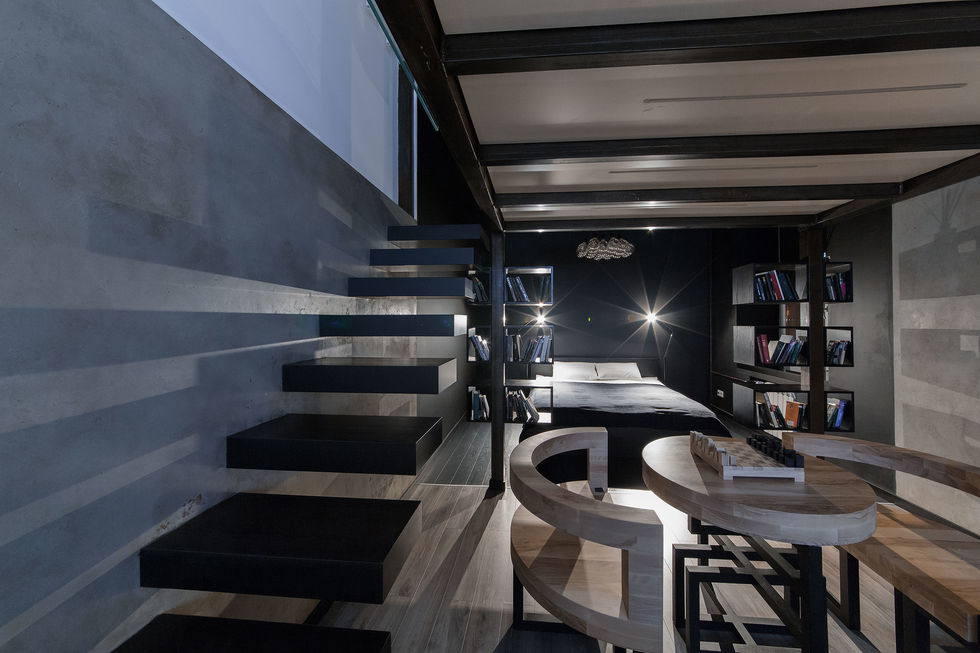
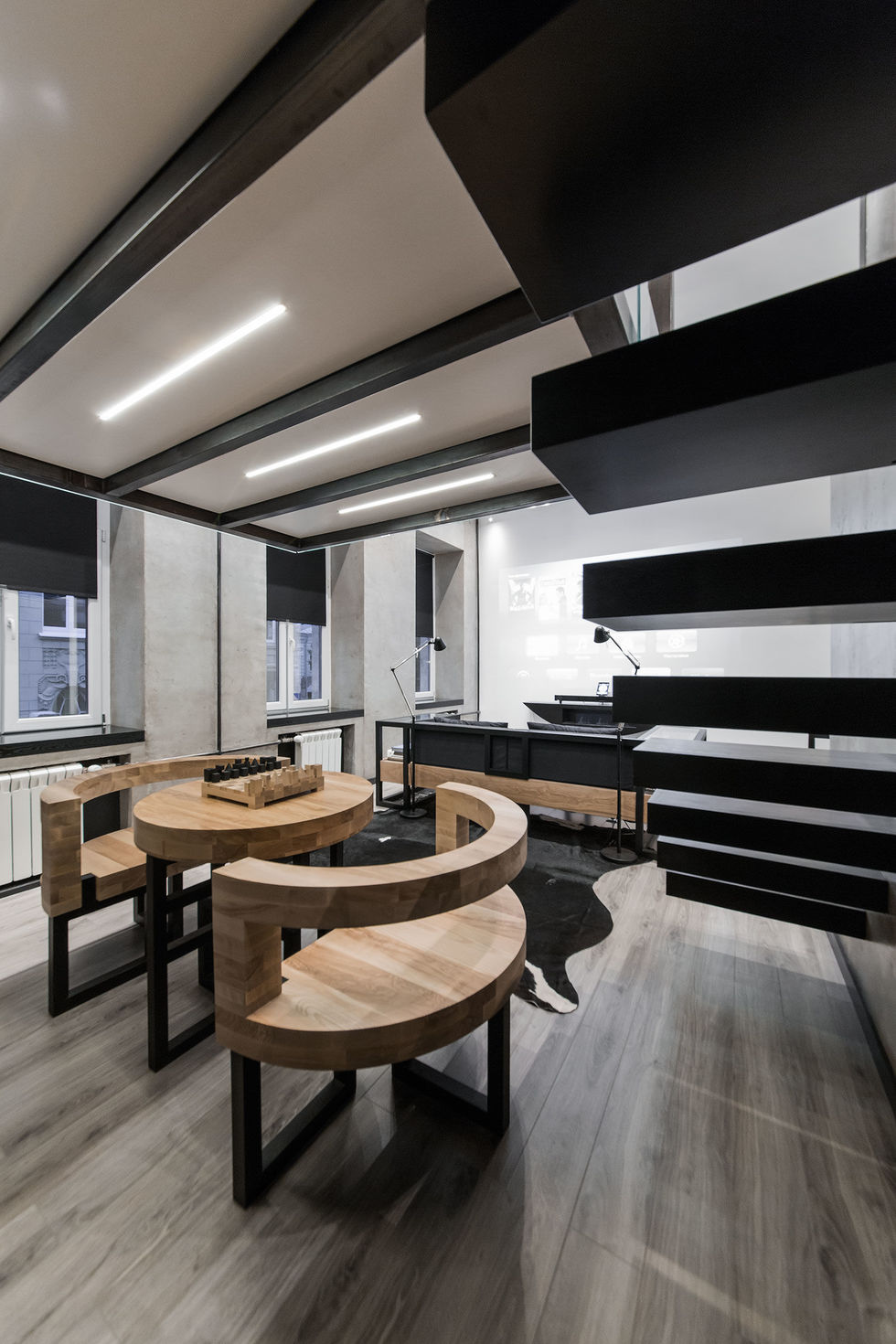
When you were making over an apartment, were you planning to lease it? If so, are there any creative ideas that were realized in this project that can be found in your home as well?
All the studios in the Mama Ro Apartments are designed to be rentals. One of such ideas, which I must say can be found in all the studios of the project, has become home theaters and developed multimedia stuffing – I believe you agree, it’s nice when you come home and wirelessly connect to a projector or speakers and surround yourself with your favorite music or watch cool movies on a big screen…
What was the most difficult part of creating Bauhaus studio? Which idea was the most costly?
Not to simlify things when some fundamental problems were arising. The most costly part of the project was the time. There is never enough time. For example, looking for the furniture, decorative plaster and rare pieces such as the lamps with large Edison bulbs or the thermochromic pigment for bar’s cover was incredibly time intensive. In this regard though, bringing our ideas to fruition were more important to us than money.
Despite the fact that the Bauhaus studio is very monochromatic, it looks very cozy. What is that? Is it the abundance of light or the furniture arrangement?
Frankly speaking, I know nothing about coziness and comfort. I have one requirement for the space: do I like it or not. I created the Bauhaus studio so that I would like it.
But, joking aside, every space has its own laws and logic. In this studio, we managed to find the right combination of natural (more characteristic to the city) colors. Oddly enough, this balance occurred almost subconsciously. At any point, you will never see more than three shades in the Bauhaus studio. The studio’s color palate lets a person’s eyes rest. The tone and the mood of the space can be easily changed because of the abundance of illuminative setting, in that there are several groups of lights that can be switched on and off independently of each other.
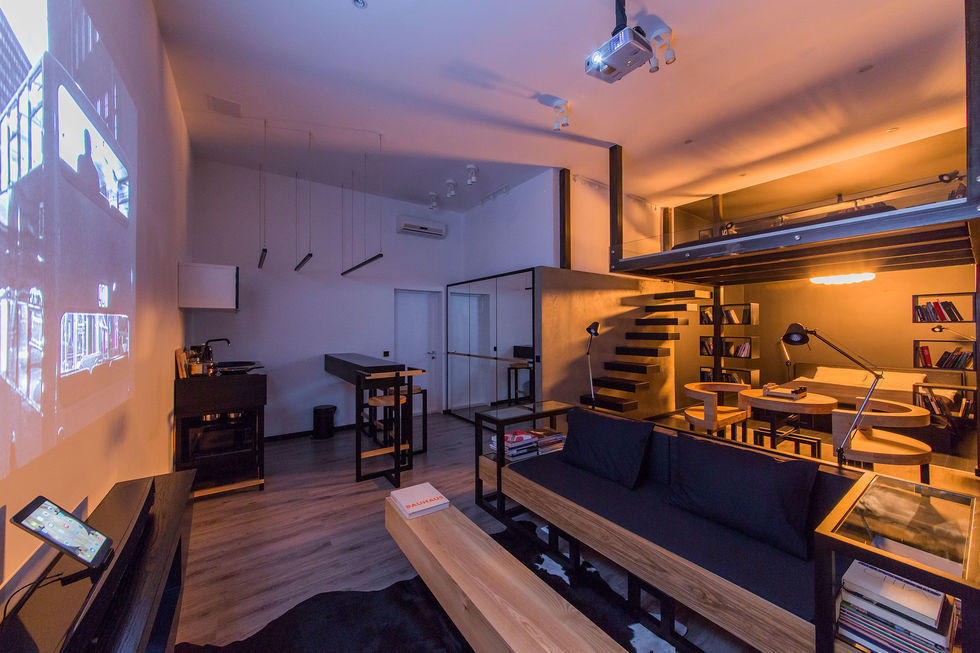
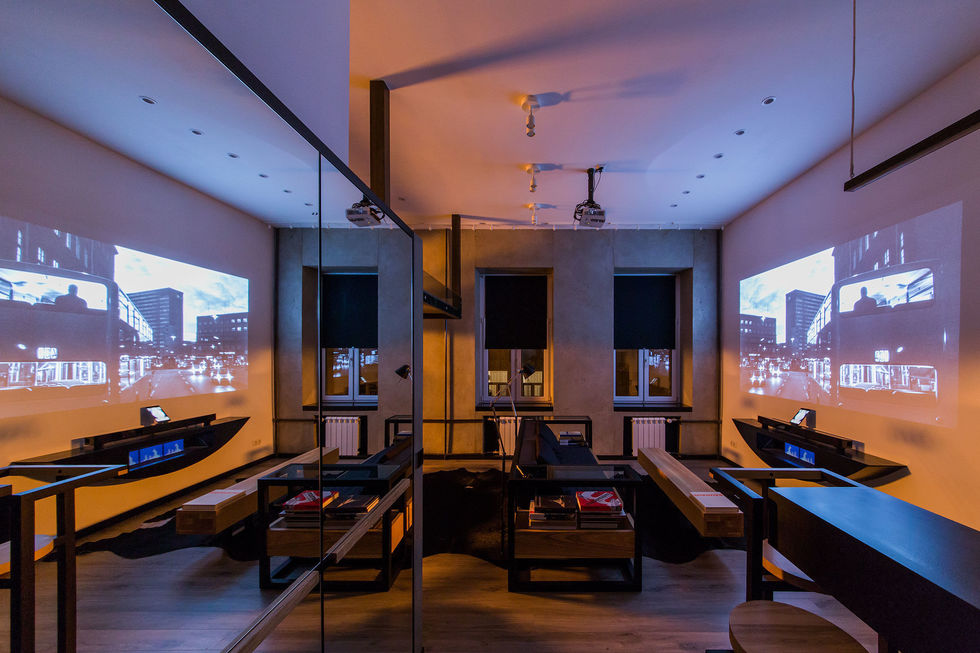
Who generally rents these sorts of studios: travelers, photographers, people who want to throw a birthday party in a hotel?
There is no “average” person who stays at our hotel, every person is different in some way. For example, we had a couple from Germany with two kids who were traveling via the Trans-Siberian Railway to China and then to the Philippines. A year later, they re-visited Moscow and stayed in a new studio that we finished during their trip. Interestingly enough, a lot of photographers, filmmakers, and television producers come to Mama Ro their interior shots, which, as it turns out, are not easy to find in Moscow.
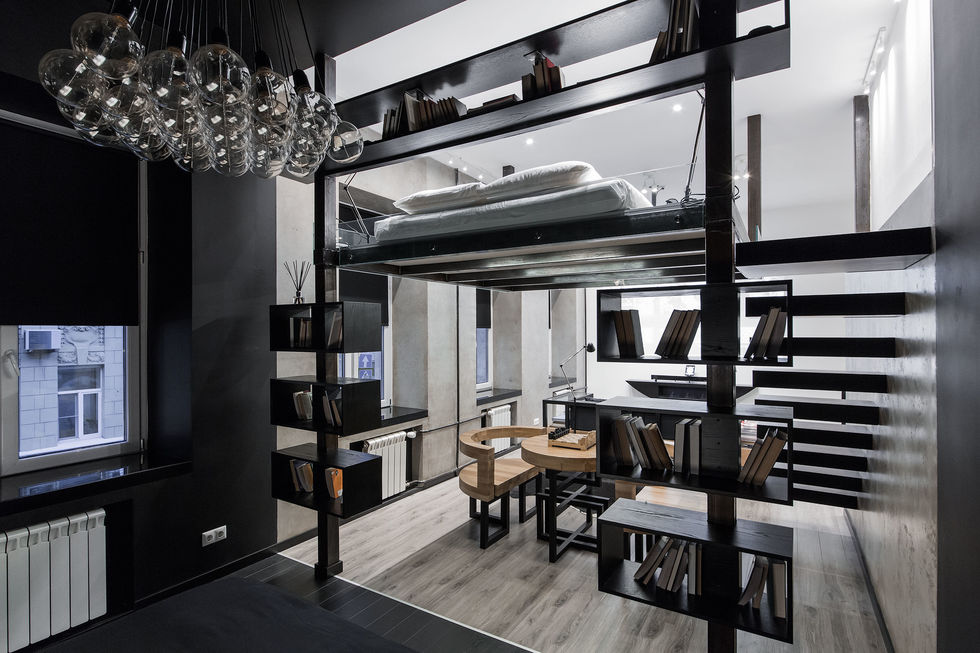
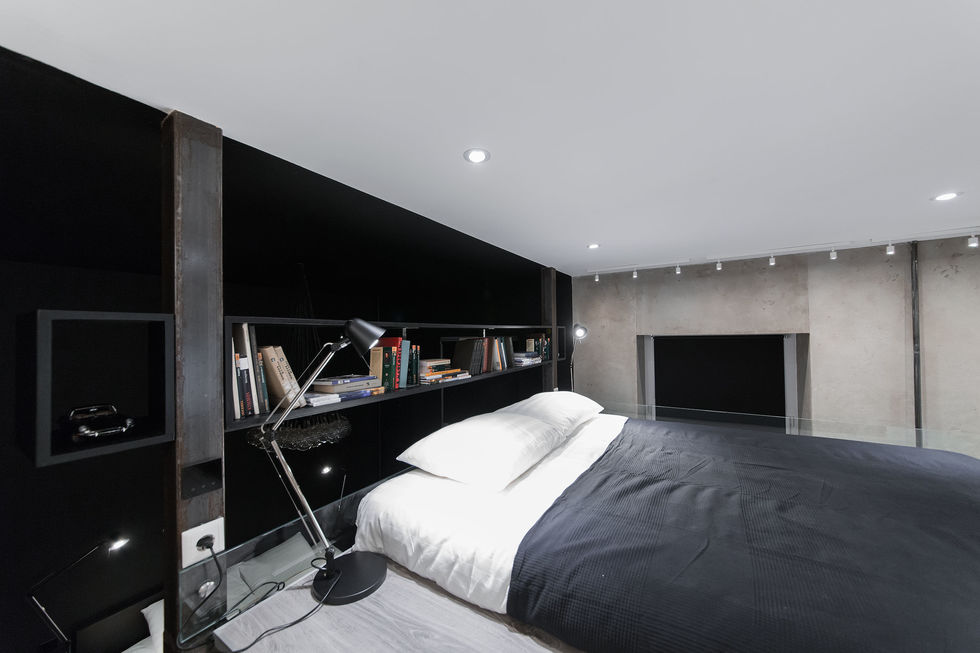
There are two double beds in the studio, one on the first layer, the other one on the second. Have you ever asked yourself which sleeping place is more popular if there is a couple in the studio?
Honestly, no, never. I think everyone will find a spot in the studio that they like. For myself, I would choose the bed downstairs in the bedroom surrounded by a black cube. In the evening light there are no boundaries and the space around seems endless.
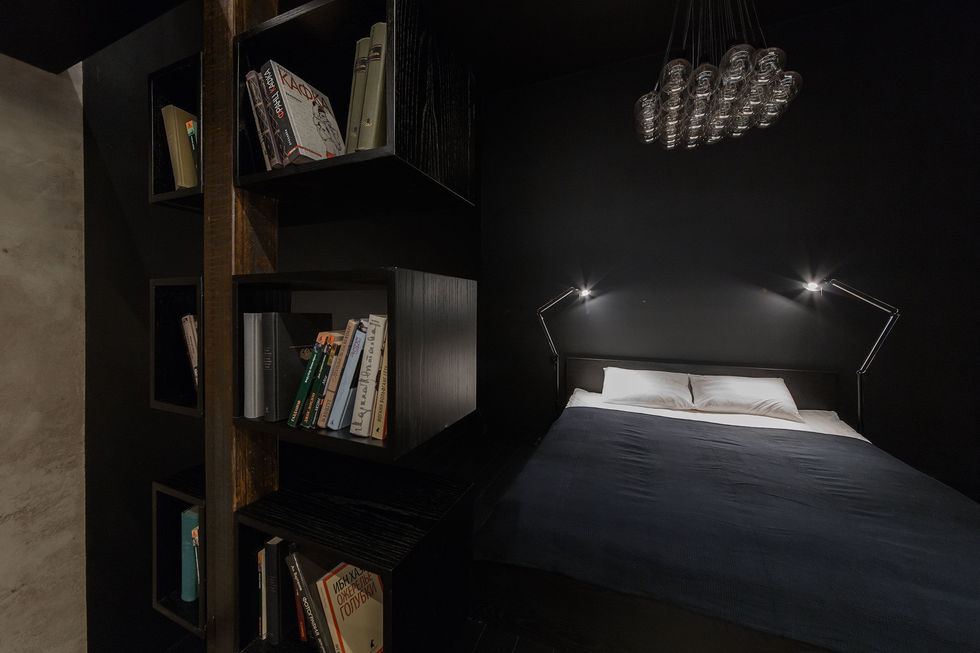
We admire multifunctional furniture. The transforming table that turns into a small table with seats is very convenient for small apartments. Where did you order it? Are there other multi-functional pieces of furniture in the apartment?
All of the furniture in the studio are the fruits of my imagination and childlike process of designing. I could talk for hours about the process of creating all the concepts, starting from the history of the Bauhaus school and ending with the modern philosophy of architecture. The table-transformer, which I call “chess couple,” is based out of a desire to save space. Yet, saving space wasn’t my main goal. Instead, I wanted to make an interesting and functional object, that would induce people to use their imaginations. The studio has an amazing wardrobe, in which one of the mirrored doors serves as an entrance to a quite spacious bathroom.
In the bathroom, I experimented with the idea of transforming the space by locating two mirrors opposite each other so that reflections create an “infinite” tunnel. Another distinctive feature of the project is a cantilevered bar and staircase. Both of these objects appear almost surreally, because they are massive pieces without any tangible support points, which appear unstable until you start interacting with them. Honestly, I even had doubts about the reliability of the bar until the last moment, On the day it was installed, I asked Sasha Sergeyev about the load-bearing capacity of the structures. Immediately, Sasha climbed up to the edge of the construction and started jumping and dancing…
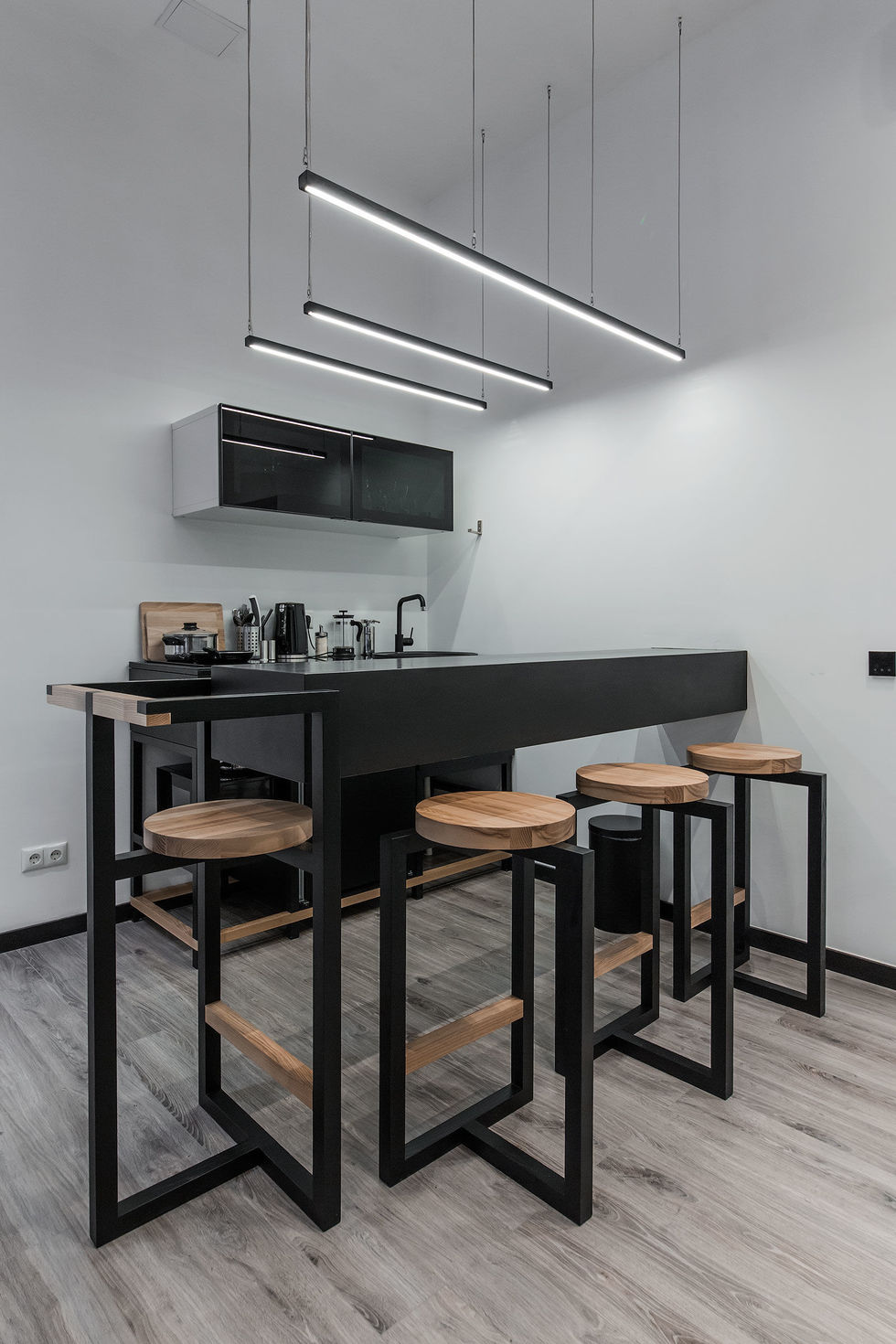
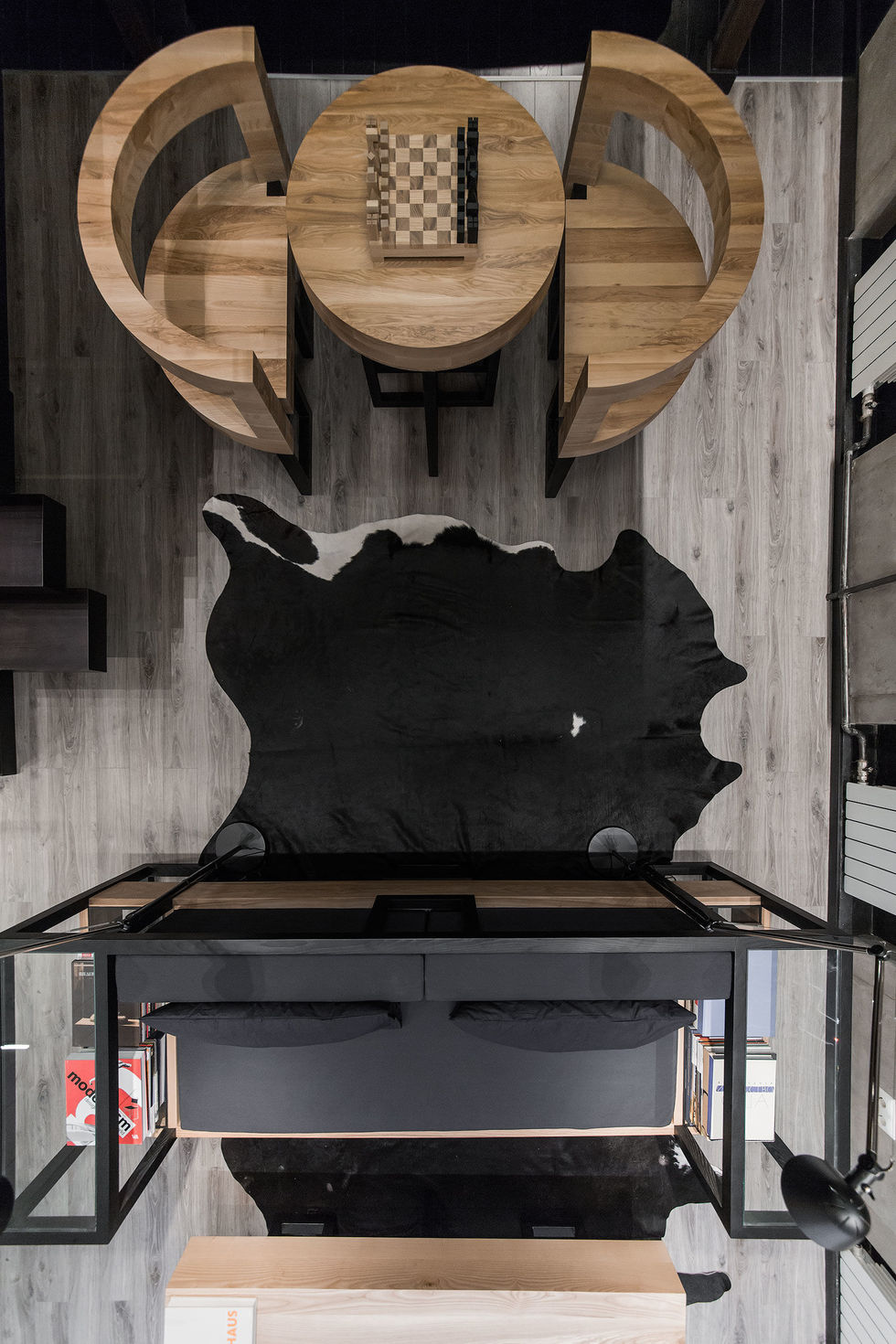
Share something with us: name the brands of a few iconic things, responsible for the style of the studio?
Unfortunately, or vice versa, but all the elements in the studio are made in house, with the exception of the bed and the cabinet above the kitchen. So, under the column “brand name,” I put our own Mama Ro Furniture brand. In fact, we are currently launching our made-to-order furniture brand. As for the sources of inspiration, it is a laconic chain of the authors, schools, and artists: El Lissitzky, Yakov Chernikhov, Kazimir Malevich, Higher Art, Bauhaus, Constructivism, and Suprematism.
Ultimately, words can not express everything. You must come to Mama Ro, to celebrate a birthday, to watch a movie, or simply for inspiration!







