To make a small cafe as multifunctional and diverse as possible, a place that is filled with interesting things, and could be transformed so you would never get tired of it” – this is a brief extract from the technical specifications for the design of the small cafe. We paraphrased the aims a little and asked ourselves a few questions before starting the work, which served as the foundation for the interiors: how do we transform the space? How do we bring a little magic into it and make an ordinary visit in a cafe into a real holiday or like a circus attraction?
The answers did not take long to come up with: we divided the total area into three zones each of which is special for its grunge style which is “shamelessly” mixed with the aesthetics of a loft style with a pinch of the classics. The final composition was made with the help of light which, incidentally, works as well for the transformation of the space from a daytime place “for food” to the nighttime place “for sports, noise and fun”: when the night comes, the lighting changes in each zone and the hidden-during-the-daytime things appear. To complete the metamorphosis from the cafe to the sports bar, there are also monitors and projectors with sports broadcasts: in the first zone in the afternoon these screens are hidden behind special “spy glass” mirrors, in the second zone they are hidden behind the steel granary doors, and in the third zone there is a huge projection screen which despite its location in the very depths of the bar is still visible to those who pass by even from the street.
 Zoom in
Zoom in
The design project includes
the following modules:
1. Layout Idea
2. Project documentation
3. Specification
4. Visualization
5. Perspective
The execution time of
a design project is 4 months
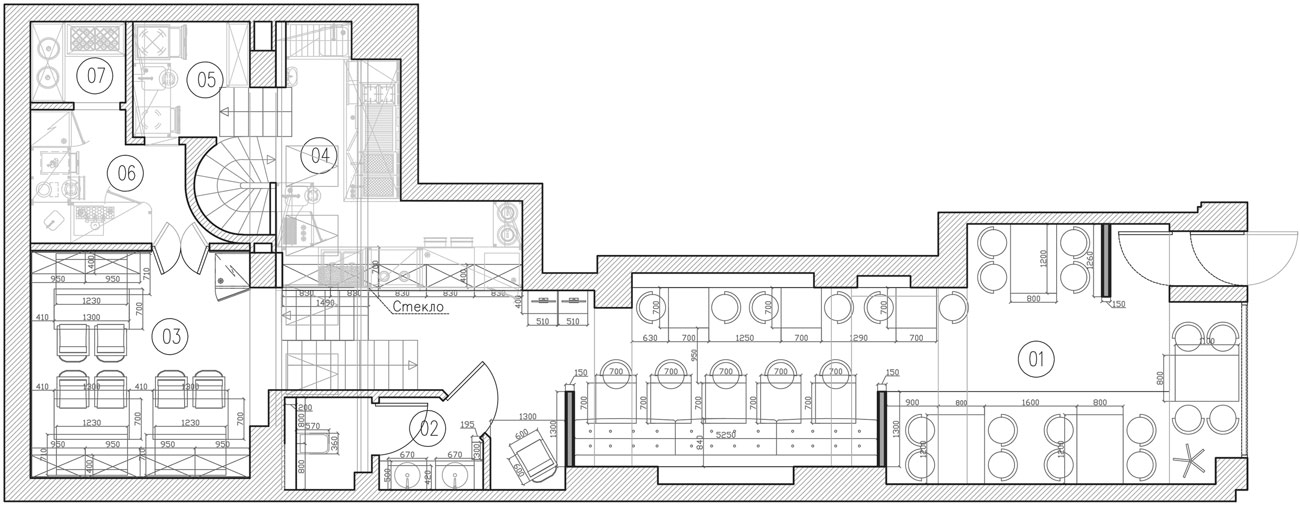
Take a Look
at Modules That
Form This Design
Project
Many of our customers ask which of the modules works better for them when
making their order. There is no universal answer to all the questions but
we thought that examples from previous customer can be helpful. If you
liked the interior, you can learn below from what modules it was formed
and take them as a basis for your own order.
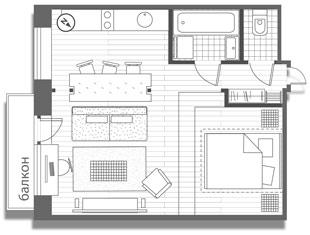
Layout Idea
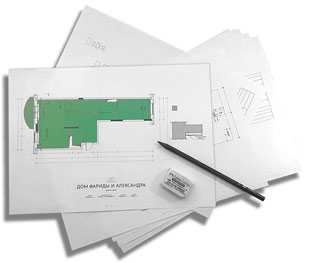
Project Documentation
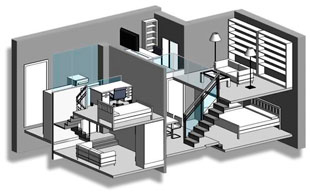
Projection
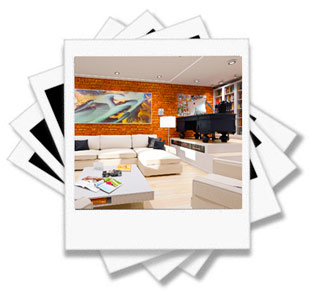
Visualization
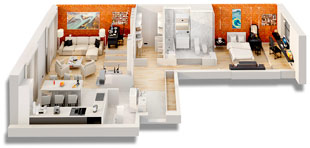
Perspective
Layout Idea
The layout idea is the base of the design project. There we place all the objects of your space, from the furniture to the walls. The layout idea plan is not about defining the kind of furniture or the color of the walls, but, at the same time, it is one of the main steps that decide these factors, it is about whether you are comfortable in the interior or not.
What does the work look like and what is included in the product?
Can we do without it?
What else should we order?
2. If you are planning to do the construction work and you want to select the furniture, wall color and so on by yourself (and you only need someone to help you decide the layout), simply add the «Project documentation» module. Any worker will be able to construct your space with this and you will only need to select colors and furniture. You can also add the "Projection" module.
3. If you need an understanding of what furniture, what color, etc. that you want before starting construction, we recommend you buy the "Project documentation" and "Specification" modules as well. You can also add 3D-rendering modules such as "Visualization", "Perspective" and "Panorama" which allow you to see photorealistic images of the future space.

1180 rub. / м2
Above is the fixed price which does not increase in the case you where buy units at different times, for example, a month or even six months later. This price is valid for the spaces from 40 to 150 sq.m.
Also, if you select multiple modules of photorealistic images you pay for the creation of a model with textures only once, and the cost of additional modules increases only depending on the way of displaying them.
Please use the "Cost Calculator" below to better determine the cost of several modules.
Project Documentation
Project documentation is a complete set of documents, excluding the «layout Idea» module, with which any worker will be able to construct your space, starting from dismantling, and finishing through a multimedia connection plan. Through the project documentation plan, you will only have to choose a style and then decide on the furniture and fittings.
What does the work look like and what is included in the product?
The project documentation consists of the following list:
1. Measure space plan
2. Measured plan of the layout idea (in the case you provide us with your own layout idea)
3. Dismantling plan
4. Mounting plan
5. Flooring set plan
6. Wall decoration plan
7. Ceiling plan
8. Layout of lighting
9. The scheme of switches connections to lighting equipment
10. Plan of switch placement
11. Plan of outlet placement
12. Wall Reamers
13. The scheme of bathroom tiles layout
14. Multimedia connection plan
Can we do without it?
What else should we order?
2. If you wish to order not only the construction work but also want to understand the kind of furniture that will be used in your space, the color of the walls and so forth, we recommend you to order the "Specification" module as well and we will select the style, make up and an approved-by-you list of furniture, materials for walls and so on (see «Specification» module).
3. If you would love to see the space of your dreams on the photorealistic images, you can order, in addition to "Specification" module, more of the modules such as "Visualization", "Perspective" and "Panorama".

2600 rub. / м2
Above is the fixed price which does not increase in the case you where buy units at different times, for example, a month or even six months later. This price is valid for the spaces from 40 to 150 sq.m.
Also, if you select multiple modules of photorealistic images you pay for the creation of a model with textures only once, and the cost of additional modules increases only depending on the way of displaying them.
Please use the "Cost Calculator" below to better determine the cost of several modules.
Projection
Projection is a low-cost axonometric model of a space based on the layout idea. This is the minimum needed of a design project, which may help see the layout of the future interior in a three-dimensional space without textures.
What does the work look like and what is included in the product?
Can we do without it?
What else should we order?
2. If you are already planning to start construction and you don’t need to understand the style of the interior, you will also need the "Project documentation" module in addition to the layout idea so that the workers can perform the construction.
3. If you need an understanding of the future interior style, you are planning to start construction and you need only an axonometric projection of the future interior, you should add to the project the «Specification» module in addition to the layout idea and project documentation. However, with such a combination, we recommend to order one of the photorealistic interior display models such as "Visualization", "Perspective" and "Panorama" instead of "Projection" module in order to see future interior in detail.
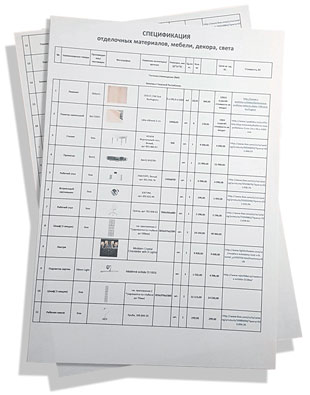
740 rub. / м2
Above is the fixed price which does not increase in the case you where buy units at different times, for example, a month or even six months later. This price is valid for the spaces from 40 to 150 sq.m.
Also, if you select multiple modules of photorealistic images you pay for the creation of a model with textures only once, and the cost of additional modules increases only depending on the way of displaying them.
Please use the "Cost Calculator" below to better determine the cost of several modules.
Visualization
Visualization is the classic method of photorealistic display of the future interior. Visualization helps to see the interior of the future interior as accurately as possible from different angles.
What does the work look like and what is included in the product?
This product includes one set of amendments and anywhere from 20 to 30 images.
Can we do without it?
What is better: visualization, projection or panorama?
1. Visualization allows you to see a photorealistic image of your interior from the most effective angles, there are from 20 to 30 images.
2. Perspective allows you to see a photorealistic image of your interior as objectively as possible from 4 different angles as the number of walls in your interior, by balancing all objects within it as a whole, without separating it onto multiple shots.
3. Panorama allows you to see a photorealistic image of your interior, as if you were already inside. The virtual reality glasses Cardboard are also included in this module in addition to the virtual panoramas the amount of which corresponds to the number of rooms. By using the glasses with your smartphone, you can freely explore your interior "from the inside".

2800 rub. / м2
or
640 rub. / м2
[If you order this module in addition to the "Perspective" and "Panorama" modules, to one or both of them.]
Above is the fixed price which does not increase in the case you where buy units at different times, for example, a month or even six months later. This price is valid for the spaces from 40 to 150 sq.m.
Also, if you select multiple modules of photorealistic images you pay for the creation of a model with textures only once, and the cost of additional modules increases only depending on the way of displaying them.
Please use the "Cost Calculator" below to better determine the cost of several modules.
Perspective
Perspective is a non-standard way of presenting a photorealistic image of the future interior. In contrast to the «Visualization» module which consists of individual frames from different angles, "Perspective" helps see the interior more objectively. This module is useful if you prefer to judge the interior as a whole.
What does the work look like and what is included in the product?
This product includes one set of amendments and 4 perspectives from different angles depending on the amount of sides.
Can we do without it?
What is better: visualization, projection or panorama?
1. Visualization allows you to see a photorealistic image of your interior from the most effective angles, there are from 20 to 30 images.
2. Perspective allows you to see a photorealistic image of your interior as objectively as possible from 4 different angles as the number of walls in your interior, by balancing all objects within it as a whole, without separating it onto multiple shots.
3. Panorama allows you to see a photorealistic image of your interior, as if you were already inside. The virtual reality glasses Cardboard are also included in this module in addition to the virtual panoramas the amount of which corresponds to the number of rooms. By using the glasses with your smartphone, you can freely explore your interior "from the inside".

2600 rub. / м2
or
440 rub. / м2
[If you order this module in addition to the "Visualization" and "Panorama" modules, to one or both of them.]
Above is the fixed price which does not increase in the case you where buy units at different times, for example, a month or even six months later. This price is valid for the spaces from 40 to 150 sq.m.
Also, if you select multiple modules of photorealistic images you pay for the creation of a model with textures only once, and the cost of additional modules increases only depending on the way of displaying them.
Please use the "Cost Calculator" below to better determine the cost of several modules.
You Want Your
Order to Be
Composed of
the Same
Modules?
You Want Your Order to Be Composed
of the Same Modules?
Try to design your order in a similar way right here. In the process it
will be easier to navigate and understand whether you need the same
modules of which, for example, this design project was composed or where
it is possible to save money or, on the contrary, to add special things.
If you like the result, you can send the selected configuration directly
to us so we do not to spend time on the same process later.

Cost
calculator
Enter the number of square meters
of your space to calculate the cost.
If the space is less than 40 m2 or more
150 m2, please contact us, as in this case
the cost may be different.
Select the required modules for your design project:
There is no need to add "Projection" module together with the "Visualization", "Perspective" or "Panorama" modules, therefore, we disabled this feature.
We provided this so you do not overpay for the same thing twice. The fact is that the "Projection" module is a simple way to visualize your space without a stylistic component, so when you order it together with the high-quality modules such as the "Visualization", "Perspective" or "Panorama" modules, you risk to pay twice for similar services. That is why we have disabled this combination.
The "Specification", "Visualization", "Perspective" and "Panorama" modules can only be ordered only if the "Project Documentation" module is in the basket.
The fact is that for the selection of stylistic interior components (the "Specification" module), we need to develop a framework first: the documentation that is included in the "Project Documentation" module and will allow us to "string together" the stylistic idea of your space.
The "Specification" module is needed just for the subsequent creation of photorealistic modules namely "Visualization", "Perspective" or "Panorama", as said before, we need to make a detailed specification of stylistic components of the future space.
The "Visualization", "Perspective" and "Panorama" modules can only be ordered only if there is the "Specification" module in the basket in addition to the already added “Project Documentation” module.
The fact is that for the selection of stylistic interior components (the "Specification" module), we need to develop a framework first: the documentation that is included in the "Project Documentation" module and will allow us to "string together" the stylistic idea of your space.
The "Specification" module is needed just for the subsequent creation of photorealistic modules namely "Visualization", "Perspective" or "Panorama", as said before, we need to make a detailed specification of stylistic components of the future space.
The Process of Work
Start to fill the basket, so that we can give you more details on the procedure of work on the order.
The variation made of one "Project documentation" module implies that you provide us with your own layout idea to scale and the size of the objects inside, and based on this, we develop all the necessary project documentation for the workers. When we are already in the process of construction, you will only have to choose the style of your interior and make up your mind as to which furnishings and décor elements you would like. Each of these phases includes three sets of amendments.
This combination consists of two phases. We select the best layout idea for your space based on your wishes, and after its approval we prepare two documents: a layout idea and a measured plan of the layout idea. With these documents the workers can start construction. When we are already in the process of construction you will only have to choose the style of your interior and make up your mind as to which furnishings and décor elements you would like. Each of these phases includes three sets of amendments.
This combination of these two phases implies that you provide us with your own layout idea to scale and size of the objects inside, and based on this, we propose a stylistic idea by using examples of other interiors and your wishes. Then, we prepare all the necessary project documentation with which workers can start construction. We also make up a detailed specification of furniture, lighting, decoration materials and other decorative elements based on the approved style. Having the specification and an understanding of the interior style, you will be able to quickly arrange your space at the end of construction by simply following the list. Each of these phases includes three sets of amendments.
This combination of these two phases implies that you provide us with your own layout idea to scale and size of the objects inside, and based on this, we create an axonometric projection of your space from 4 different angles. After this we develop all the necessary project documentation for the workers. When we are already in the process of construction you will only have to choose the style of your interior and make up your mind as to which furnishings and décor elements you would like. Each of these phases includes three sets of amendments.
This combination consists of three phases. We select the best layout idea for your space and after your approval propose a stylistic idea by using examples of other interiors and based your wishes. Then, we prepare all the necessary project documentation: a layout idea and a measure plan of the layout idea with which workers can start construction. We also make up a detailed specification of furniture, lighting, decoration materials and other decorative elements based on the approved style. Having the specification and an understanding of the interior style, you will be able to quickly arrange your space at the end of construction by simply following the list. Each of these phases includes three sets of amendments.
This combination consists of three phases. We select the best layout idea for your space based on your wishes, approve it with you and create an axonometric projection of the space from 4 different angles which allows to see you future interior in a three-dimensional model. After its approval we prepare all the necessary project documentation: a layout idea and a measure plan of the layout idea. With these documents the workers can start the construction. When we are already in the process of construction you will only have to choose the style of your interior and make up your mind with the furnishings and décor elements. Each of these phases includes three sets of amendments.
This combination consists of four phases. We select the best layout idea for your space based on your wishes, then approve it with you and create an axonometric projection of the space from 4 different angles. Then, we propose a stylistic idea by using examples of other interiors and your wishes and make up a detailed specification of furniture, lighting, decoration materials and other decorative elements based on the approved style. Following the specification, we prepare all the necessary project documentation with which workers could start the construction work. Having the specification and an understanding of the interior style, you will be able to quickly arrange your space at the end of construction by simply following the list. Each of these phases includes three sets of amendments.
This is the simplest variation of a single phase. We select the best layout idea for your space based on your wishes, and after its approval we prepare two documents: a layout idea and a measured plan of the layout idea. This product also includes three sets of amendments from your side.
This combination of two phases allows you to plan and to see your future interior in a three-dimensional model. We select the best layout idea for your space based on your wishes, approve it with you and create an axonometric projection of your space from 4 different angles based on the information. Each of these phases includes three sets of amendments.
This combination of three phases implies that you provide us with your own layout idea to scale with the size of the objects inside, and based on this, we create an axonometric projection of the space from 4 different angles. Then, we propose a stylistic idea by using examples of other interiors and your wishes and make up a detailed specification of furniture, lighting, decoration materials and other decorative elements based on the approved style. Then, we prepare all the necessary project documentation with which workers can start construction. Having the specification and an understanding of the interior style, you will be able to quickly arrange your space at the end of construction by simply following the list. Each of these phases includes three sets of amendments.
This is the simplest variation of a single phase. You provide us with your own layout idea, we create an axonometric projection of your space from 4 different angles on its base. This product includes three sets of amendments.
This combination consists of four phases. We select the best layout idea for your space based on your wishes, then we propose you a stylistic idea and create a photorealistic model of your space. At the same time we make up a detailed specifications list of furniture, lighting, decoration materials and other decorative elements based on the approved style. When the specifications list is done, we approve it with you and present previews of photorealistic images of your interior (a package of 20-30 angles of camera is included in the "Visualization" module). After the approval of the images, we create the final angles of "Visualization" in high resolution and proceed to the final stage: the preparation of all the necessary project documentation with which workers can start the construction. Having the specification and an understanding of the interior style, you will be able to quickly arrange your space at the end of the construction work by simply following the list and the photorealistic images. Three sets of amendments are included in each of phases of work with documentation and one set for the work with photorealistic images.
This combination of three phases implies that you provide us with your layout idea to scale and the size of the objects inside, then we propose a style idea and create a photorealistic model of your space. At the same time we make up a detailed specifications list of furniture, lighting, decoration materials and other decorative elements based on the approved style. When the specifications list is done, we approve it with you and present previews of photorealistic images of your interior (a package of 20-30 angles of camera is included in the "Visualization" module). After the approval of the images, we create the final angles of "Visualization" in high resolution and proceed to the final stage: the preparation of all the necessary project documentation with which workers can start the construction work. Having the specification and an understanding of the interior style, you will be able to quickly arrange your space at the end of construction by simply following the list and the photorealistic images. Three sets of amendments are included in each of phases of work with documentation and one set for the work with photorealistic images.
This combination consists of four phases. We select the best layout idea for your space based on your wishes, then we propose a stylistic idea and create a photorealistic model of your space. At the same time we make up a detailed specifications list of furniture, lighting, decoration materials and other decorative elements on the basis of the approved style. When the specifications list is done, we approve it with you and present previews of photorealistic images of your interior (a package of 4 different angles of camera included in the "Perspective" module). After the approval of the images, we create the final angles of "Perspective" in high resolution and proceed to the final stage: preparation of all the necessary project documentation with which workers can start construction. Having the specification and an understanding of the interior style, you will be able to quickly arrange your space at the end of construction by simply following the list and the photorealistic images. Three sets of amendments are included in each of phases of work with documentation and one set for the work with photorealistic images.
This combination of three phases implies that you provide us with your layout idea to scale with the sizes of the objects inside, then we propose a stylistic idea and create a photorealistic model of your space. At the same time we make up a detailed specifications list of furniture, lighting, decoration materials and other decorative elements based on the approved style. When the specifications list is done, we approve it with you and present previews of photorealistic images of your interior (a package of 4 angles of camera is included in the "Perspective" module). After the approval of the images, we create the final angles of "Perspective" in high resolution and proceed to the final stage: the preparation of all the necessary project documentation with which workers can start construction. Having the specification and an understanding of the interior style, you will be able to quickly arrange your space at the end of the construction work by simply following the list and the photorealistic images. Three sets of amendments are included in each of the phases of work with documentation and one set for the work with photorealistic images.
This combination consists of four phases. We select the best layout idea for your space based on your wishes, then we propose a stylistic idea and create a photorealistic model of your space. At the same time we make up a detailed specifications list of furniture, lighting, decoration materials and other decorative elements on the basis of the approved style. When the specifications list is done, we approve it with you and present a package of previews of photorealistic images of your interior (1 panorama for each 20 sq.m. included in the "Panorama" module). After the approval of the images, we create the final panoramas in high resolution and proceed to the final stage: preparation of all the necessary project documentation with which workers can start construction. Having the specification and an understanding of the interior style, you will be able to quickly arrange your space at the end of construction by simply following the list and the photorealistic images. Three sets of amendments are included in each of phases of work with documentation and one set for the work with photorealistic images.
This combination of three phases implies that you provide us with your layout idea to scale with the sizes of the objects inside, then we propose a stylistic idea and create a photorealistic model of your space. At the same time we make up a detailed specifications list of furniture, lighting, decoration materials and other decorative elements based on the approved style. When the specifications list is done, we approve it with you and present a package of previews of photorealistic images of your interior (1 panorama for each 20 sq.m. included in the "Panorama" module). After the approval of the images, we create the final angles of "Perspective" in high resolution and proceed to the final stage: the preparation of all the necessary project documentation with which workers can start construction. Having the specification and an understanding of the interior style, you will be able to quickly arrange your space at the end of the construction work by simply following the list and the photorealistic images. Three sets of amendments are included in each of the phases of work with documentation and one set for the work with photorealistic images.
This combination consists of four phases. We select the best layout idea for your space based on your wishes, then we propose a stylistic idea and create a photorealistic model of your space. At the same time we make up a detailed specifications list of furniture, lighting, decoration materials and other decorative elements on the basis of the approved style. When the specifications list is done, we approve it with you and present previews of photorealistic images of your interior (a package of 20-30 angles of camera included in the "Visualization" module and a package of 4 angles of camera is included in the "Perspective" module). After the approval of the images, we create the final images in high resolution and proceed to the final stage: preparation of all the necessary project documentation with which workers can start construction. Having the specification and an understanding of the interior style, you will be able to quickly arrange your space at the end of construction by simply following the list and the photorealistic images. Three sets of amendments are included in each of phases of work with documentation and one set for the work with photorealistic images.
This combination of three phases implies that you provide us with your layout idea to scale with the sizes of the objects inside, then we propose a stylistic idea and create a photorealistic model of your space. At the same time we make up a detailed specifications list of furniture, lighting, decoration materials and other decorative elements based on the approved style. When the specifications list is done, we approve it with you and present a package of previews of photorealistic images of your interior (a package of 20-30 angles of camera included in the "Visualization" module and a package of 4 angles of camera is included in the "Perspective" module). After the approval of the images, we create the final angles of "Perspective" in high resolution and proceed to the final stage: the preparation of all the necessary project documentation with which workers can start construction. Having the specification and an understanding of the interior style, you will be able to quickly arrange your space at the end of the construction work by simply following the list and the photorealistic images. Three sets of amendments are included in each of the phases of work with documentation and one set for the work with photorealistic images.
This combination consists of four phases. We select the best layout idea for your space based on your wishes, then we propose a stylistic idea and create a photorealistic model of your space. At the same time we make up a detailed specifications list of furniture, lighting, decoration materials and other decorative elements on the basis of the approved style. When the specifications list is done, we approve it with you and present previews of photorealistic images of your interior (a package of 20-30 angles of camera included in the "Visualization" module and a package of several images - 1 panorama for each 20 sq.m. included in the "Panorama" module). After the approval of the images, we create the final images in high resolution and proceed to the final stage: preparation of all the necessary project documentation with which workers can start construction. Having the specification and an understanding of the interior style, you will be able to quickly arrange your space at the end of construction by simply following the list and the photorealistic images. Three sets of amendments are included in each of phases of work with documentation and one set for the work with photorealistic images.
This combination of three phases implies that you provide us with your layout idea to scale with the sizes of the objects inside, then we propose a stylistic idea and create a photorealistic model of your space. At the same time we make up a detailed specifications list of furniture, lighting, decoration materials and other decorative elements based on the approved style. When the specifications list is done, we approve it with you and present a package of previews of photorealistic images of your interior (a package of 20-30 angles of camera included in the "Visualization" module and a package of several images - 1 panorama for each 20 sq.m. included in the "Panorama" module). After the approval of the images, we create the final angles of "Perspective" in high resolution and proceed to the final stage: the preparation of all the necessary project documentation with which workers can start construction. Having the specification and an understanding of the interior style, you will be able to quickly arrange your space at the end of the construction work by simply following the list and the photorealistic images. Three sets of amendments are included in each of the phases of work with documentation and one set for the work with photorealistic images.
This combination consists of four phases. We select the best layout idea for your space based on your wishes, then we propose a stylistic idea and create a photorealistic model of your space. At the same time we make up a detailed specifications list of furniture, lighting, decoration materials and other decorative elements on the basis of the approved style. When the specifications list is done, we approve it with you and present previews of photorealistic images of your interior (a package of several images - 1 panorama for each 20 sq.m. included in the "Panorama" module and a package of 4 angles of camera is included in the "Perspective" module). After the approval of the images, we create the final images in high resolution and proceed to the final stage: preparation of all the necessary project documentation with which workers can start construction. Having the specification and an understanding of the interior style, you will be able to quickly arrange your space at the end of construction by simply following the list and the photorealistic images. Three sets of amendments are included in each of phases of work with documentation and one set for the work with photorealistic images.
This combination of three phases implies that you provide us with your layout idea to scale with the sizes of the objects inside, then we propose a stylistic idea and create a photorealistic model of your space. At the same time we make up a detailed specifications list of furniture, lighting, decoration materials and other decorative elements based on the approved style. When the specifications list is done, we approve it with you and present a package of previews of photorealistic images of your interior (a package of several images - 1 panorama for each 20 sq.m. included in the "Panorama" module and a package of 4 angles of camera is included in the "Perspective" module). After the approval of the images, we create the final angles of "Perspective" in high resolution and proceed to the final stage: the preparation of all the necessary project documentation with which workers can start construction. Having the specification and an understanding of the interior style, you will be able to quickly arrange your space at the end of the construction work by simply following the list and the photorealistic images. Three sets of amendments are included in each of the phases of work with documentation and one set for the work with photorealistic images.
This combination consists of four phases. We select the best layout idea for your space based on your wishes, then we propose a stylistic idea and create a photorealistic model of your space. At the same time we make up a detailed specifications list of furniture, lighting, decoration materials and other decorative elements on the basis of the approved style. When the specifications list is done, we approve it with you and present previews of photorealistic images of your interior (a package of 20-30 angles of camera included in the "Visualization" module, a package of 4 angles of camera is included in the "Perspective" module and a package of several images - 1 panorama for each 20 sq.m. included in the "Panorama" module). After the approval of the images, we create the final images in high resolution and proceed to the final stage: preparation of all the necessary project documentation with which workers can start construction. Having the specification and an understanding of the interior style, you will be able to quickly arrange your space at the end of construction by simply following the list and the photorealistic images. Three sets of amendments are included in each of phases of work with documentation and one set for the work with photorealistic images.
This combination of three phases implies that you provide us with your layout idea to scale with the sizes of the objects inside, then we propose a stylistic idea and create a photorealistic model of your space. At the same time we make up a detailed specifications list of furniture, lighting, decoration materials and other decorative elements based on the approved style. When the specifications list is done, we approve it with you and present a package of previews of photorealistic images of your interior (a package of 20-30 angles of camera included in the "Visualization" module, a package of 4 angles of camera is included in the "Perspective" module and a package of several images - 1 panorama for each 20 sq.m. included in the "Panorama" module). After the approval of the images, we create the final angles of "Perspective" in high resolution and proceed to the final stage: the preparation of all the necessary project documentation with which workers can start construction. Having the specification and an understanding of the interior style, you will be able to quickly arrange your space at the end ofconstruction by simply following the list and the photorealistic images. Three sets of amendments are included in each of the phases of work with documentation and one set for the work with photorealistic images.
Basket
Layout Idea
The layout idea is the base of the design project. There we place all the objects of your space, from the furniture to the walls. The layout idea plan is not about defining the kind of furniture or the color of the walls, but, at the same time, it is one of the main steps that decide these factors, it is about whether you are comfortable in the interior or not.

Project Documentation
Project documentation is a complete set of documents, excluding the «layout Idea» module, with which any worker will be able to construct your space, starting from dismantling, and finishing through a multimedia connection plan. Through the project documentation plan, you will only have to choose a style and then decide on the furniture and fittings.

Specification
Specification is the basis of a stylistic component of your project as well as a detailed list of all its design elements, such as wall covering, decoration, furniture, electronics, lighting, etc. With specification in the design project, you don't have to waste your time on choosing the style and the selection of all its components during construction.

Projection
Projection is a low-cost axonometric model of a space based on the layout idea. This is the minimum needed of a design project, which may help see the layout of the future interior in a three-dimensional space without textures.

Visualization
Visualization is the classic method of photorealistic display of the future interior. Visualization helps to see the interior of the future interior as accurately as possible from different angles.

Perspective
Perspective is a non-standard way of presenting a photorealistic image of the future interior. In contrast to the «Visualization» module which consists of individual frames from different angles, "Perspective" helps see the interior more objectively. This module is useful if you prefer to judge the interior as a whole.

Panorama
Panorama is an innovative way of creating photorealistic image of the future interior. It allows you to see the interior through virtual reality glasses Cardboard, which are also included in this product, through the use of your smartphone. This module most accurately conveys the impression of the future space.
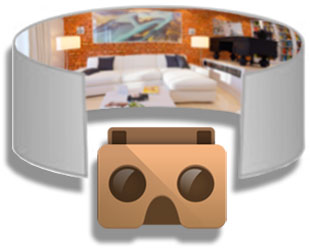
Cost
Please note that the price does not in-
crease in the case where you buy modu-
les at different times. If you are not sure
that you need all of the selected units at once, you can order them separately later.
For your metric area m2
rub
Do you want to
send us your result?
Send us the selected configuration accompanied by
photographs and sketches of your space if you wish.
We will see all of your selected modules and will get
in touch with you to discuss your request in detail. If you
have any questions on the selected configuration,
you can contact us on
+7-499-755-89-35
If you wish to contact us
through WhatsApp, iMessage,
FaceTime please use this number:
+7-925-755-89-35.
If you wish to contact us through WhatsApp,
iMessage, FaceTime please use this number:
+7-925-755-89-35.
Your configuration has been sent. We will get back to you shortly between 10am and 10pm Moscow time. Talk to you soon!