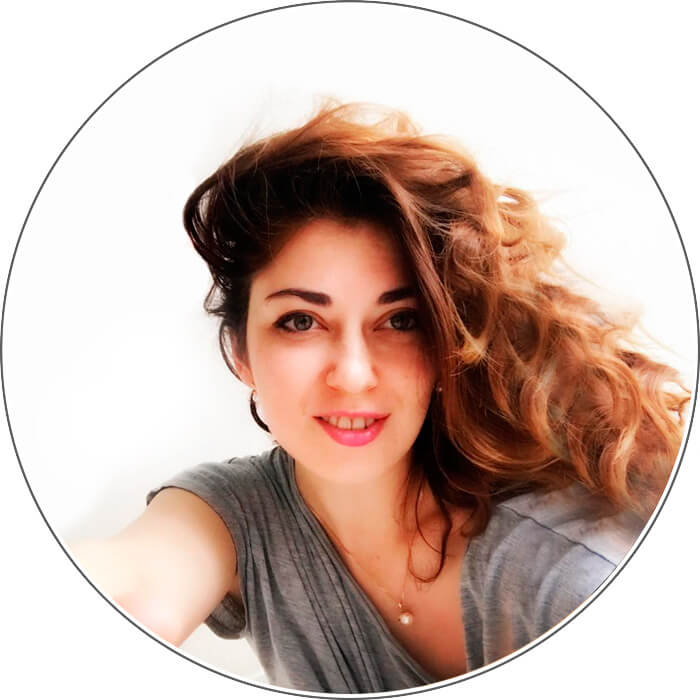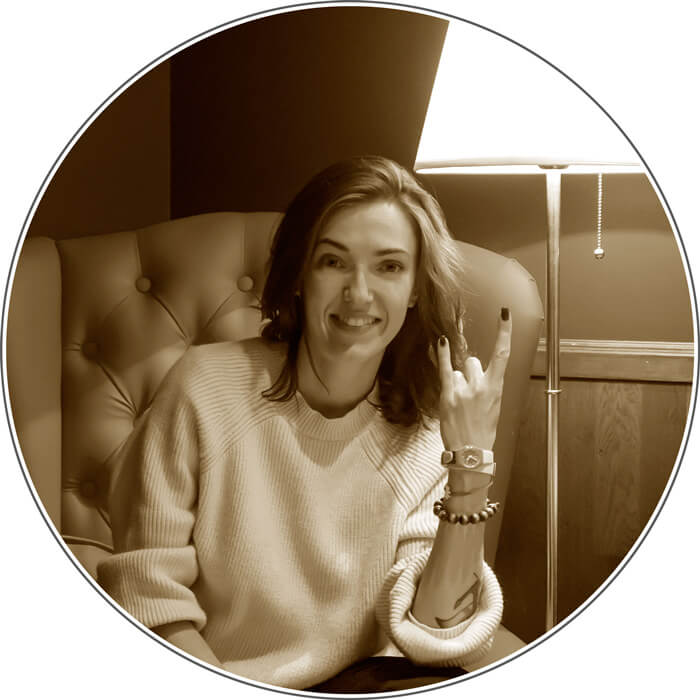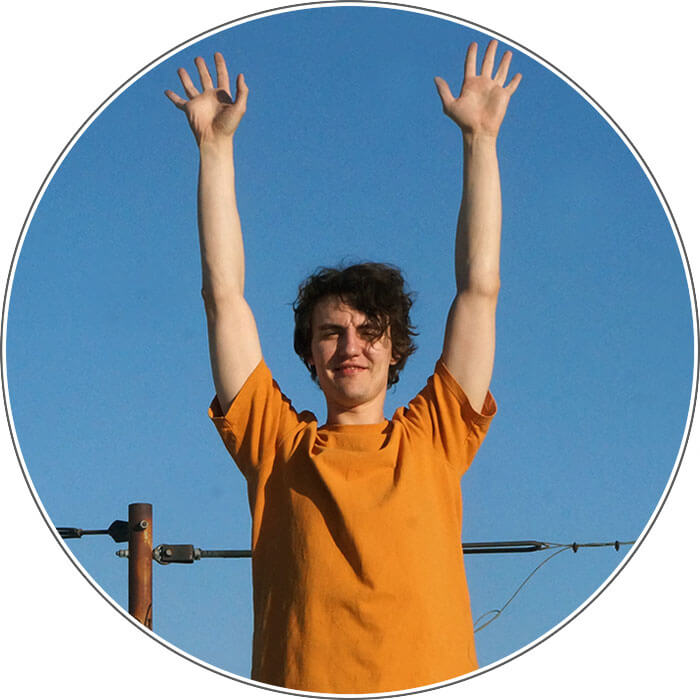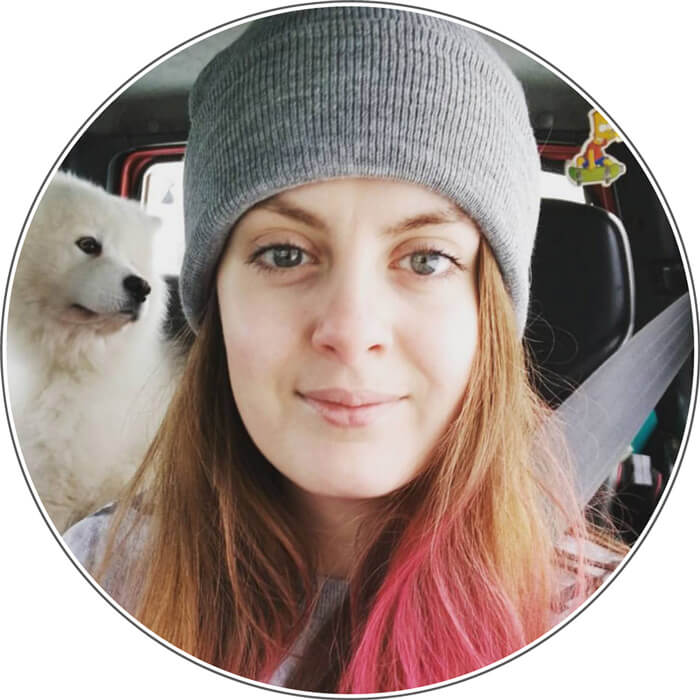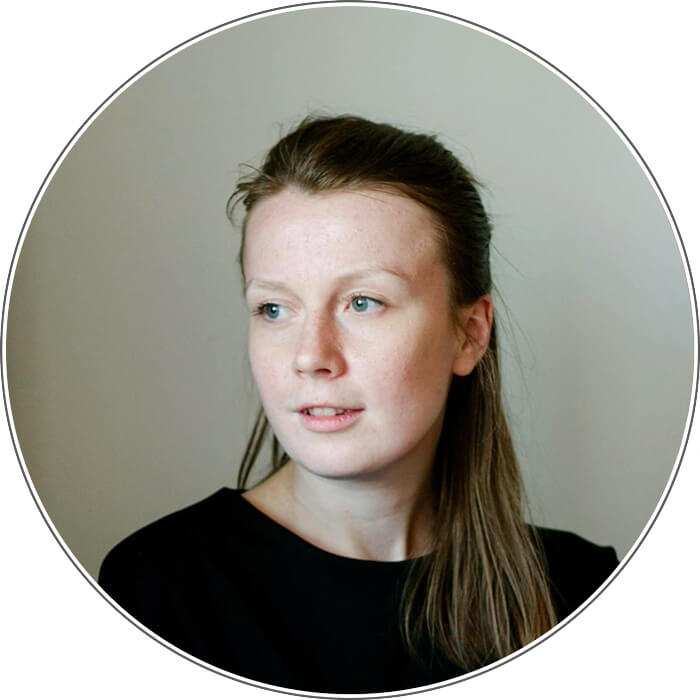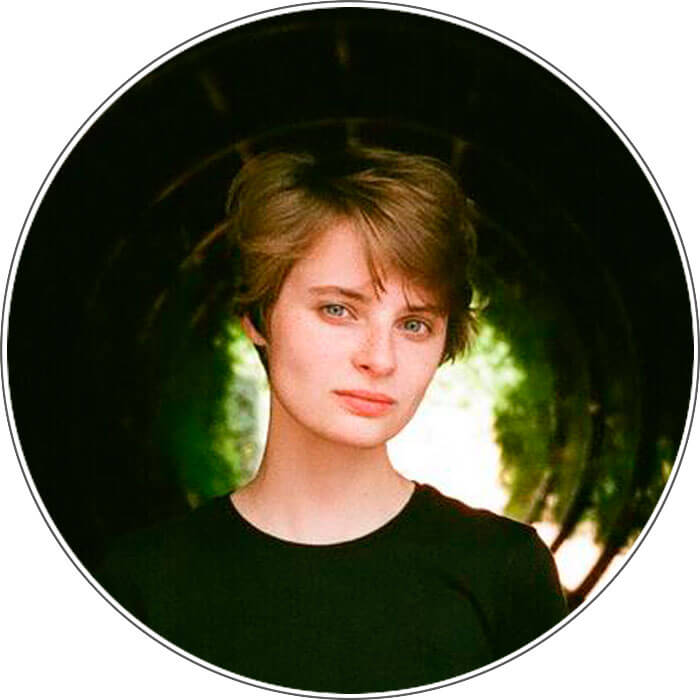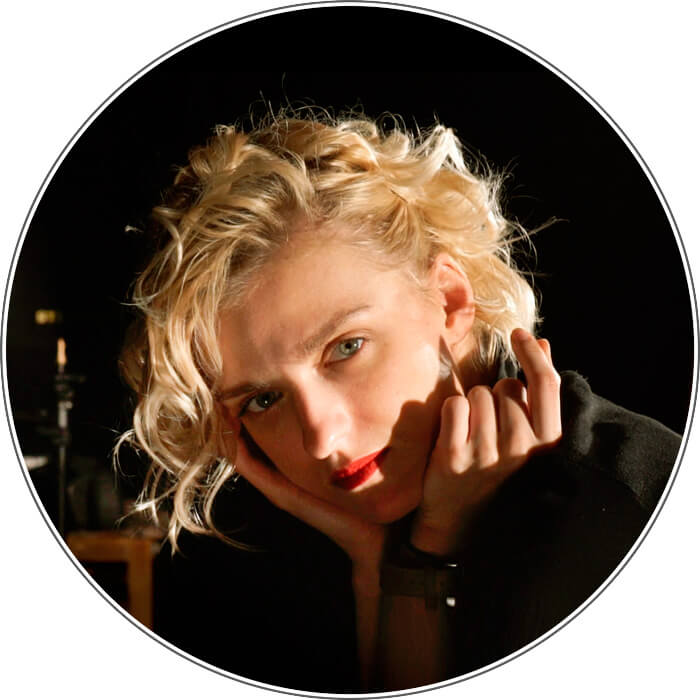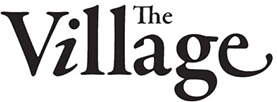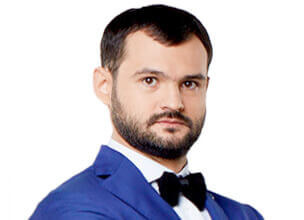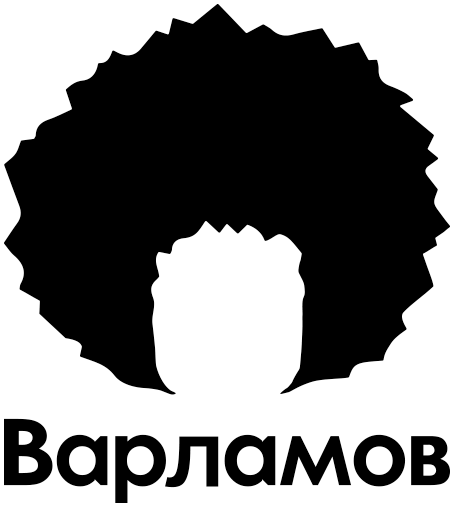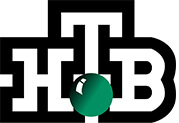
Interior According to the Script
Interior Elite magazine about new Mama Ro studios

Interior According to the Script
Mama Ro Project represents artist built studio apartments in the center of Moscow, invented and implemented by three friends: Anton Kozlov, Vladimir Nizovtsev and Anatoly Smirnov. In 2012, they decided to create a new format of apartments drawing inspiration from hotels and combining it with their dream of a studio apartment in the center of the city. This time, the creators of the project commissioned young artists and architects to design completely new studios, being given full carte-blanche in space design.
“One of interior accents is a parametric wall, an installation in the shape of waves”
In a detached mansion built in 1872 in Gusyatnikov lane, there are 8 studios built by artists of “Mama Ro” located. Historically, during the XIX century these kind of mansions, were built to become tenement buildings, and during the XX century there were communal flats. Today, similarly to the tenement building of XXI century, some succession can be traced. This project can also be called an apart-hotel, but there is no name that describes it properly. It is just Mama Ro with its own approach to hospitality services and a special relationship with space.
Mama Ro existed on the market of daily rent for seven years and during this time succeeded to win the love of customers thanks to unusual and innovative design solutions. We call it Visual-Dramatic Product, meaning that each of our interiors is in fact the script encrypted in space, where every guest becomes an actor choosing a role to play.
“As the name suggests, this studio is created with British accent”
Over time we realized that not only are the guests carried away with this game, but also people who work with us directly. As a result, we offered our team the chance to become authors of new studios. The task for them was the same as it was for us when we created our first studios. Take their genuine passion and put it into their studio, create their own script using the visual-dramatic product.
Every author was a customer for themselves. We, the three co-founders of Mama Ro, Anton Kozlov, Vladimir Nizovtsev and Anatoly Smirnov, acted as tutors, helping create focus groups or giving advice. Our common viewpoint was not to break down authors’ initiative. The only general requirement was to include an option for four beds and the second floor. The rest was the personal vision of the authors.
“Pictograms, invisible in the light, appear in ultraviolet lighting”
Every construction is a real ordeal. Complex welded constructs, floor framing, walling, woodwork, stonework, and not to mention color matching and choosing decorative elements, are all an integral part of construction.
Furniture and decor used in the project are from IKEA, Divan.ru, Moooi, Zara Home, H&M Home, Seletti, EEro Saarinen, Harry Bertoia, and Arlight. All brands were selected by the guys.
“‘Endless’ ramp in this studio represents perpetual motion”
There are several interesting architecture and interior selections. Specifically, for Theatre studio they found a structure where a 20-meter channel was bent as an arc. It took a long time to find a way to hide the sharp angles of the second floor that were stuck in the window opening. Another feature of the r Theatre studio is portable furniture. The mirror, table and sofa have wheels with stoppers that offer different options for interior planning. This is a reference to stage sets, when change of scenery completely changes the space of the scene. The only place which remains stationary is the director’s station at the elegant vintage table.
“To fasten porcelain from the Lomonosov porcelain factory to the kitchen wall, we needed to use water cutting on it”
In Magma Studio, there is also an interesting approach to the second-floor creation. A 5-meter string of double-t iron is spread throughout the space. There are two separate beds, head to head. The designer of the studio wanted to allow more personal space for people to rest, and at the same time save some “air” in the studio space. The second floor stretched as a stripe and didn’t cut the studio in two halves.
A parametric wall in the shape of waves in Balance studio is handmade by the designer of the studio, Masha Smirnova. It passed through the filter of high technologies. The designer made a cast of modelling clay, then transferred it into a 3D model and reduced it to a multitude of planes, then cut it from plywood with CNC. When it was put all together in full size, the result was a hypnotizing sight.
“Rousseau studio is devoted to an imagined world of a self-taught artist Henri Rousseau. Here our guests can hide from the hustle of the modern world, while not denying modern world itself”
Rousseau studio is created around huge reproductions of pictures by the artist Henri Rousseau. It is a spacious window into his universe. There are luminous monkeys, parrots and palm branches made of neon tubes, the sunset lamp, and right in the middle of the wild jungle world sits a cozy nook on the second floor, protected by a lattice. It was crucial for the designer Natasha Lvova to create an art space that lives its own life, as it was created by Henri Rousseau who never lived in the jungle.
“Portable furniture in Theatre studio is a reference to the change of theatrical scenery. The only thing that remains motionless is the director’s place at a vintage table”
Among other interesting solutions there are invisible pictograms in Magma studio appearing in ultraviolet light. There’s also porcelain stuck in the kitchen wall in Veronese studio, and we used water cutting from the Lomonosov porcelain factory to do it. A secret door in the Theatre studio merges with the pattern of decorative stucco, and authentic theatrical devices. An “endless” ramp in Extreme studio represents perpetual motion, and so on and so forth. Each studio designer strived for unique results.
